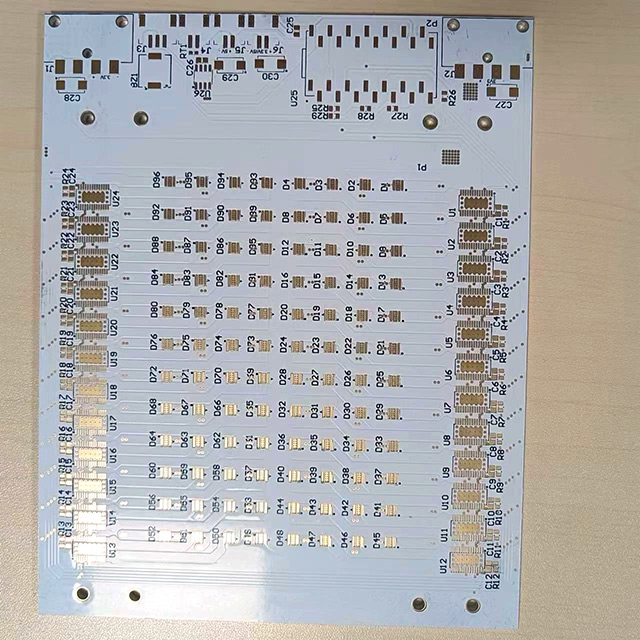-
Pro's OnlyElectricians Arms Electrician Talk How to Access The Arms Domestic Electrician Industrial Electricians Wiring, Theories, Regulations Engineering Chat Periodic Testing Problems Electricians Downloads Commercial Electricians Security (Access-Only) Access Private Area Business Related Advice Certification Schemes Electrical & PAT Testing
You are using an out of date browser. It may not display this or other websites correctly.
You should upgrade or use an alternative browser.
You should upgrade or use an alternative browser.
Spanning 6m
- Thread starter jason121
- Start date
S
SpitfireW'sale
Hi Jason - could you clarify what you require? Do you need a mounting profile that can span 6m, or a low ballast mounting system? When you say without increasing the weight, presumably you mean without increasing it by over X amount per m/2?
6m span?! Sounds like you need help from Isembard Jason....  that's going to be tricky isn't it?
that's going to be tricky isn't it?
 that's going to be tricky isn't it?
that's going to be tricky isn't it?what are you trying to mount? could make a frame using unistrut,couplers and angle brackets and bolts (probably help hold the building up too)
D
Darkwood
6m unistrut is readily available if you ask - Ill let you calculate the number of cross pieces needed as I aint a clue about the weight of a solar panel.
talk to Sunfixings, they may be able to do a bespoke system. We asked them a similar question last year and they had an option for it, can't remember the exact span though.
Mounting Systems Solar Photovoltaic Modules > SUNFIXINGS > Home
Mounting Systems Solar Photovoltaic Modules > SUNFIXINGS > Home
I think max distance allowed for unistrut would only be 3 metres between fixings
is that on 6m lengths?
good point, ive just got the spec sheet and it can carry 147kg uniform load over 3m unsuported.
or if you get p1001 it can hold 400kg over 3m unsuported
S
SpitfireW'sale
Jason - further to conversation we don't have anything in sufficient numbers that would be suitable for this in stock, I suspect it would be prohibitively expensive to make something bespoke, but we can do so if required. Can you obtain details of the sub structure? Surely there are purlins running 6m between each steel underneath the covering? It doesn't really make sense that you can't fix in to these, but you can run more material above the covering. If you can find "as built" drawings we can have a look at a solution for you, it would be good to understand why the engineer failed the building to support this before suggesting alternatives.
W
wozz
is that on 6m lengths?
good point, ive just got the spec sheet and it can carry 147kg uniform load over 3m unsuported.
or if you get p1001 it can hold 400kg over 3m unsuported
Cant you double up the unistrut to halve the distance? Not sure its suitable for the OP would just be interested to know if it says on the spec sheet.
Cant you double up the unistrut to halve the distance? Not sure its suitable for the OP would just be interested to know if it says on the spec sheet.
will have to download it on phone but.
the top value is 41x41x3m unistrut
bottom one is H shaped bassically 2
41x41x3m welded together
jason121
-
The purlins are not strong enough to support the weight of the panels. So fixing to the sheet or hanger bolt method is unsuitable for this installation, due to the purlins sagging under loadJason - further to conversation we don't have anything in sufficient numbers that would be suitable for this in stock, I suspect it would be prohibitively expensive to make something bespoke, but we can do so if required. Can you obtain details of the sub structure? Surely there are purlins running 6m between each steel underneath the covering? It doesn't really make sense that you can't fix in to these, but you can run more material above the covering. If you can find "as built" drawings we can have a look at a solution for you, it would be good to understand why the engineer failed the building to support this before suggesting alternatives.
E
Earthstore
If they are wooden purlins then double them up with c16 timber, get the specs from your structural engineer.
Similar threads
- Replies
- 7
- Views
- 951
OFFICIAL SPONSORS








These Official Forum Sponsors May Provide Discounts to Regular Forum Members - If you would like to sponsor us then CLICK HERE and post a thread with who you are, and we'll send you some stats etc


