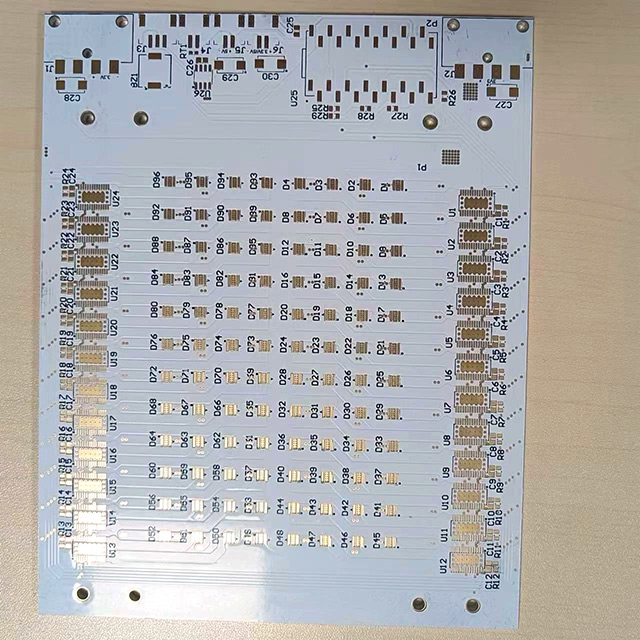Floody
-
hypothetical scenario here that I need the experienced to elaborate on.
ok, im going to add lighting circuits all from scratch in a house. I've got my 1mm/1.5mm TC&E and 3core&E.
I'm decided to go with a circuit for upstairs and a circuit for downstairs.
Ok.. Here's my questions...
does there need to be special considerations for any rooms? I.e Bathrooms/Kitchen?
ok, im going to add lighting circuits all from scratch in a house. I've got my 1mm/1.5mm TC&E and 3core&E.
I'm decided to go with a circuit for upstairs and a circuit for downstairs.
Ok.. Here's my questions...
does there need to be special considerations for any rooms? I.e Bathrooms/Kitchen?












