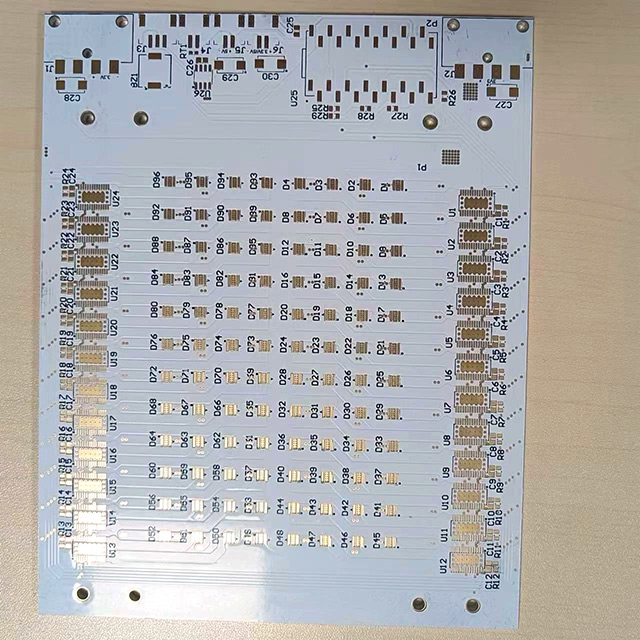So I’m an apprentice and only get to do downlighter jobs as foreigners at the weekend, but they’re typically added when the customer no longer wants a pendant so the ceiling is already finished and I’ve never seen downlights being wired while the ceiling is exposed and then finding them after.
Was just wondering if people had any drawings spare to share which shows what they include and where they measure off to find the downlights? Wouldn’t want to be in a scenario where I’ve wired them, ceiling goes up and then I do the measurements all wrong and can’t find them or are unevenly spaced.
Thanks in advance!
Was just wondering if people had any drawings spare to share which shows what they include and where they measure off to find the downlights? Wouldn’t want to be in a scenario where I’ve wired them, ceiling goes up and then I do the measurements all wrong and can’t find them or are unevenly spaced.
Thanks in advance!





 ... and we'll continue to do it
... and we'll continue to do it  I made some notes from your original post but didn’t realise you posted an actual plan!
I made some notes from your original post but didn’t realise you posted an actual plan!









