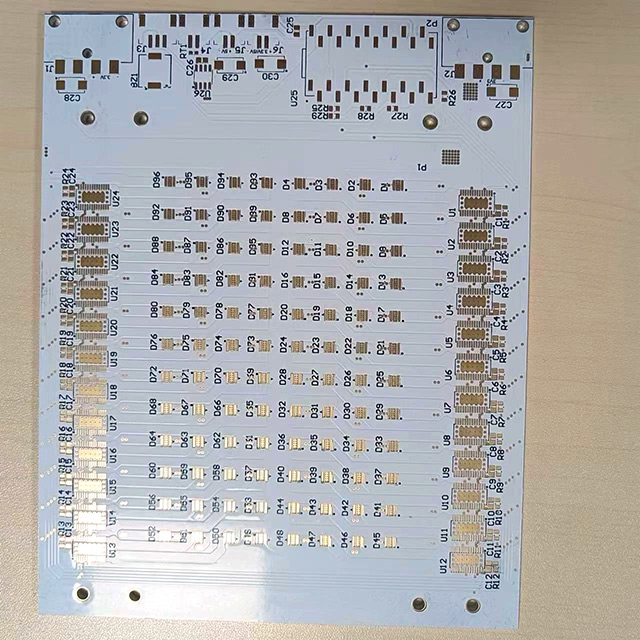Positioning
The switch or control unit should be readily accessible. It should
not be positioned behind or above a cooking appliance such that
a person would have to reach over the appliance in order to
access the switch/control unit.
The horizontal distance between a cooker switch/control unit and
the appliance(s) it serves must be sufficiently short for the switch
to be under the control of persons relying on it for safety. This
requirement is likely to be met if the distance does not exceed
2m.
The height of a cooker switch or control unit in an installation in
a new dwelling should be suitable to facilitate access by persons
in wheelchairs and others whose reach is limited (as should the
heights of all wall-mounted switches and socket-outlets). Based
on the recommendations of Approved Document M, applicable
for new dwellings in England and Wales, the height of the switch
or control unit should not exceed 1.2 m above finished floor
level.
Installation of a cooker switch or control unit in a cupboard or
cabinet is not recommended. Potential users of the
switch/control unit may not be aware that it is there, or items
stored in the cupboard may obstruct access to the switch/control
unit. In any event, wiring and other electrical equipment should
generally not be fixed to a cupboard or cabinet, which may be
removed in the future; they should be fixed to the building fabric.
It is also not recommended to locate a cooker switch or control
unit in a central wall-mounted control panel together with other
switching devices, as this may result in the switch not being
under the control of persons relying on it for safety or otherwise
not being suitably accessible. Where a cooker switch or control
unit is positioned in such a central control panel, then, as for any
other item of switchgear or controlgear, a label or other suitable
means of identification must be provided to indicate the purpose
of a cooker switch/control unit, except where there is no
possibility of confusion (Regulation 514-01-01 refers).











