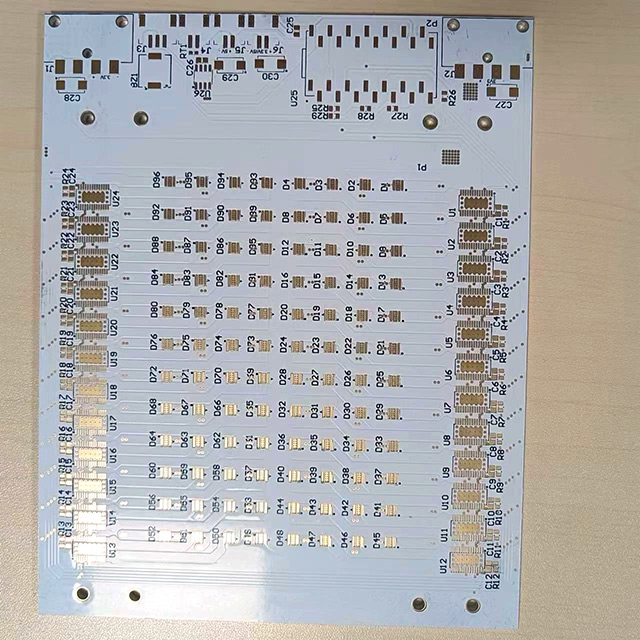C
colour
Hi please could you advise, we are renovating a property, the client has asked us to fit to bathroom ceiling 4 x Firestop IP20 down lights mains connected, with 35v bulbs. the loft is fully boarded and no acces from above ceiling, so after drilling the ceiling we find that between plaster board and woodchip floor above there is a gap of 100mm. the fittings have a casing that is aprox 85mm. would this be to close for there to be a fire hazzad there is a good 4inch space aroung proposed fitting. Also the lights are aprox 2.5 mtrs away from any water taps. they will be run on a dimmer switch from ouside in hallway, connected by 1m calble. please advise..Thanks











