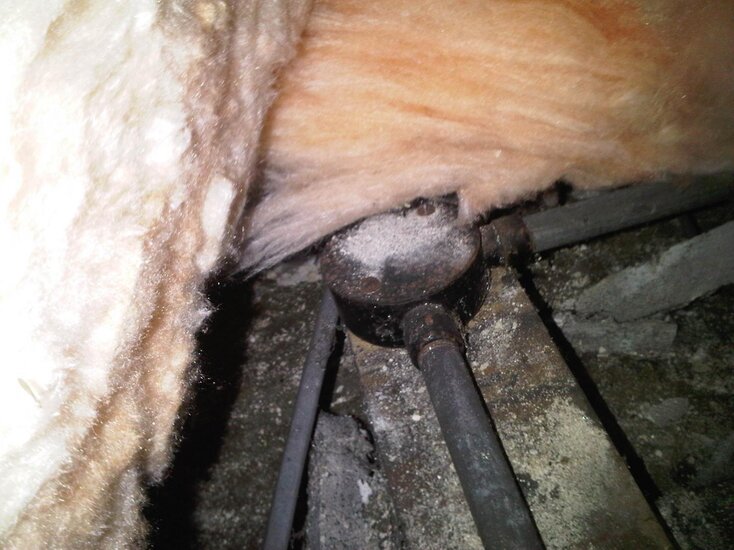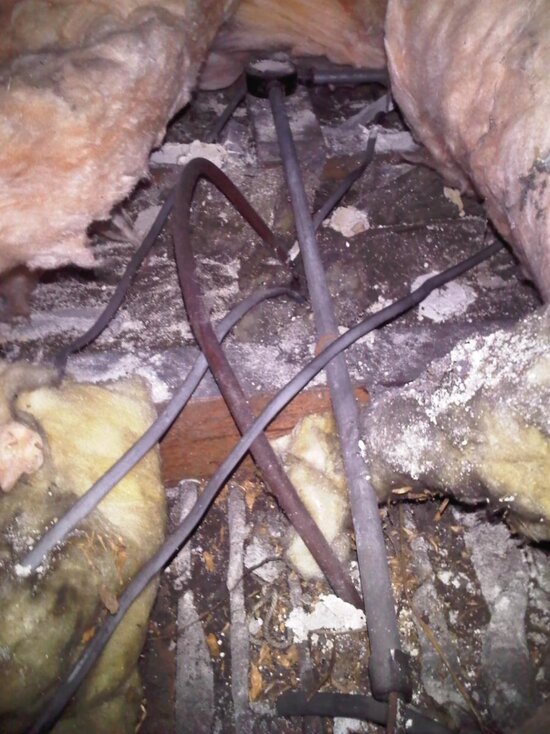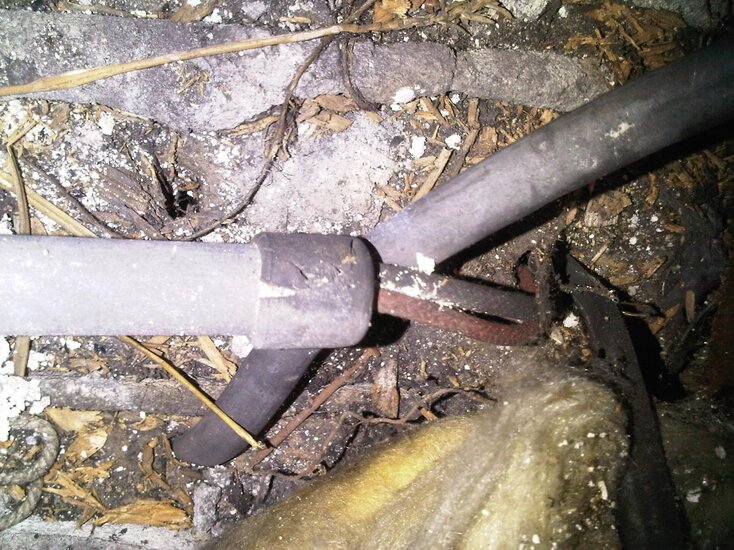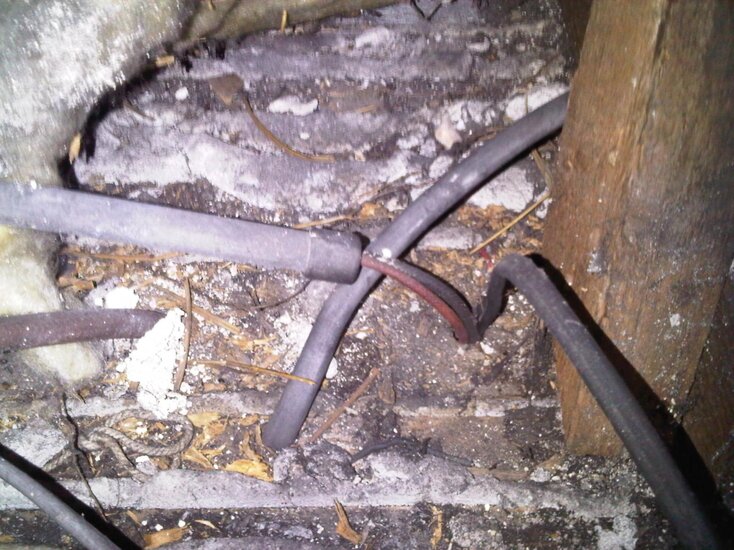P
pangy101
Hi there, we've just moved into a 30's property that was rewired in the 60s. With an old Wylex CU and a single faulty RCD needless to say we're getting it rewired as soon as we can.
The only thing that concerns me is that the mains power comes in overhead, into the loft, and then is routed through cables and passes through a partition wall to the cutout on 1st floor, then onto the meter and CU on ground floor.
I have been told that the cutout main fuse is just 50amp, so I've applied for a load increase to an 80amp ready for the rewire. Without looking NEDL say that the cables might be sufficient, which I seriously doubt (can't tell their thickness though). It also looks a bit dodgy in the loft where the main cables go through into the partition wall. I've attached a few photos, does this look normal, or a bit dilapidated?
When the electricians do the rewire they're going to have to trace the path of the submain through the partition, so that it isn't interfered with. I've read other 'scare reports' of old submains exploding when the cables are moved slightly, I wouldn't have thought this was possible unless the insulation was seriously degraded.
The pics attached also show that the lighting circuit wires go through the same holes as the submain, so I'm a bit concerned about getting too close to the main cable, is this valid or is it pretty safe unless chopped into of course!
Cheers
1. Pic 1 & 2 - metal conduit containing the mains cable
2. Pic 3 & 4 - where the cables leave the conduit





The only thing that concerns me is that the mains power comes in overhead, into the loft, and then is routed through cables and passes through a partition wall to the cutout on 1st floor, then onto the meter and CU on ground floor.
I have been told that the cutout main fuse is just 50amp, so I've applied for a load increase to an 80amp ready for the rewire. Without looking NEDL say that the cables might be sufficient, which I seriously doubt (can't tell their thickness though). It also looks a bit dodgy in the loft where the main cables go through into the partition wall. I've attached a few photos, does this look normal, or a bit dilapidated?
When the electricians do the rewire they're going to have to trace the path of the submain through the partition, so that it isn't interfered with. I've read other 'scare reports' of old submains exploding when the cables are moved slightly, I wouldn't have thought this was possible unless the insulation was seriously degraded.
The pics attached also show that the lighting circuit wires go through the same holes as the submain, so I'm a bit concerned about getting too close to the main cable, is this valid or is it pretty safe unless chopped into of course!
Cheers
1. Pic 1 & 2 - metal conduit containing the mains cable
2. Pic 3 & 4 - where the cables leave the conduit















