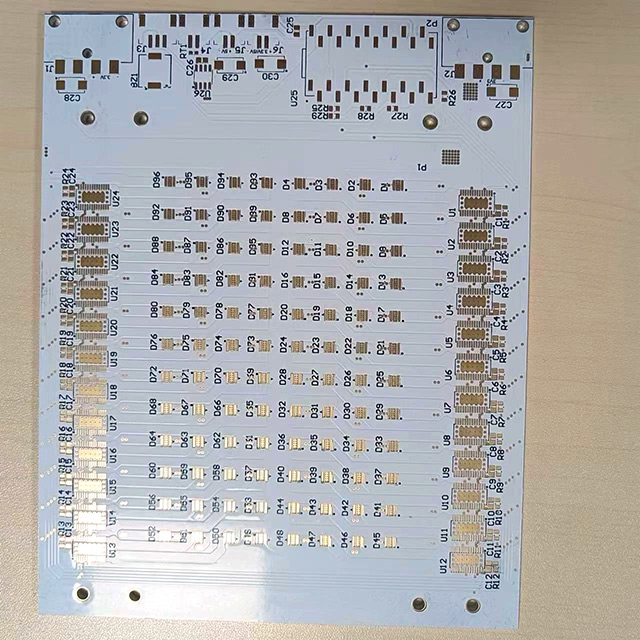Ultimately the onus is on you to hold an electrical installation certificate. If the PM engaged the electrician then this task would normally be considered delegated (if they are good at their job). If no mention of one has been made so far then I would raise it with either the PM or the electrician very soon.Am wondering if i can get the council to stick an electrical check onto the final building control sign off
Until you are sure you are getting one I wouldn't make a rod for your own back by bringing up the electrics with building control. Even though I agree with the sentiment, and in an ideal world it should work that way, the reality is that they won't be doing an electrical check for free, if at all. But they might suddenly want to see an EIC if you suggest it's substandard.










